819 E. Adams St, Rushville, IL 62681
$175,000
Sold Price
Sold on 12/08/2023
 4
Beds
4
Beds
 2
Baths
2
Baths
| Listing ID |
11217018 |
|
|
|
| Property Type |
House (Attached) |
|
|
|
| County |
Schuyler |
|
|
|
| School |
Schuyler-Industry CUSD 5 |
|
|
|
|
|
Spacious home on edge of town
Spacious home on the edge of town. This home is a must see! Multi level home with 4 bedrooms and 2 newly updated bathrooms. Great room with tall ceilings and floor to ceiling wood fire place. Den with a gas fire place and a sunroom with a hot tub. Eat-in kitchen with a lot of cabinet space, stove and fridge come with the house (dishwasher does not convey). Front living room with large picture window, Formal dinning room with French doors to the sunroom. The home has a half finished basement with added pantry/storage room and separate laundry room. Attached 2 car garage and small shed. Large lot with a little creek that runs behind the house, New large composite deck with a new bolted down metal gazebo with enclosure option and working fan, wild raspberries can be found on the property, raised garden beds and a stone fire pit. Country feel but a minute from downtown. ~The home has a total of 2, 832 Sq. ft. of living space. Basement is 624 Sq. ft. of living space and the sun-room is 288 Sq. Ft. of living space~ **being sold "As Is"- inspections welcome**
|
- 4 Total Bedrooms
- 2 Full Baths
- 1.14 Acres
- 2 Stories
- Available 10/18/2023
- Tri-Level Style
- Full Basement
- Renovation: Remodel both bathrooms
- Eat-In Kitchen
- Laminate Kitchen Counter
- Oven/Range
- Refrigerator
- Carpet Flooring
- Hardwood Flooring
- Laminate Flooring
- Linoleum Flooring
- 9 Rooms
- Entry Foyer
- Living Room
- Dining Room
- Family Room
- Den/Office
- Primary Bedroom
- Walk-in Closet
- Kitchen
- Laundry
- First Floor Bathroom
- 2 Fireplaces
- Wood Stove
- Steam Radiators
- Natural Gas Fuel
- Natural Gas Avail
- Central A/C
- 200 Amps
- Vinyl Siding
- Asphalt Shingles Roof
- Attached Garage
- 2 Garage Spaces
- Municipal Water
- Municipal Sewer
- Deck
- Trees
- Shed
- Street View
- Creek Waterfront
- $3,542 Total Tax
- Tax Year 2022
- Sold on 12/08/2023
- Sold for $175,000
- Buyer's Agent: Courtney Newton
- Company: LG Realty
Listing data is deemed reliable but is NOT guaranteed accurate.
|



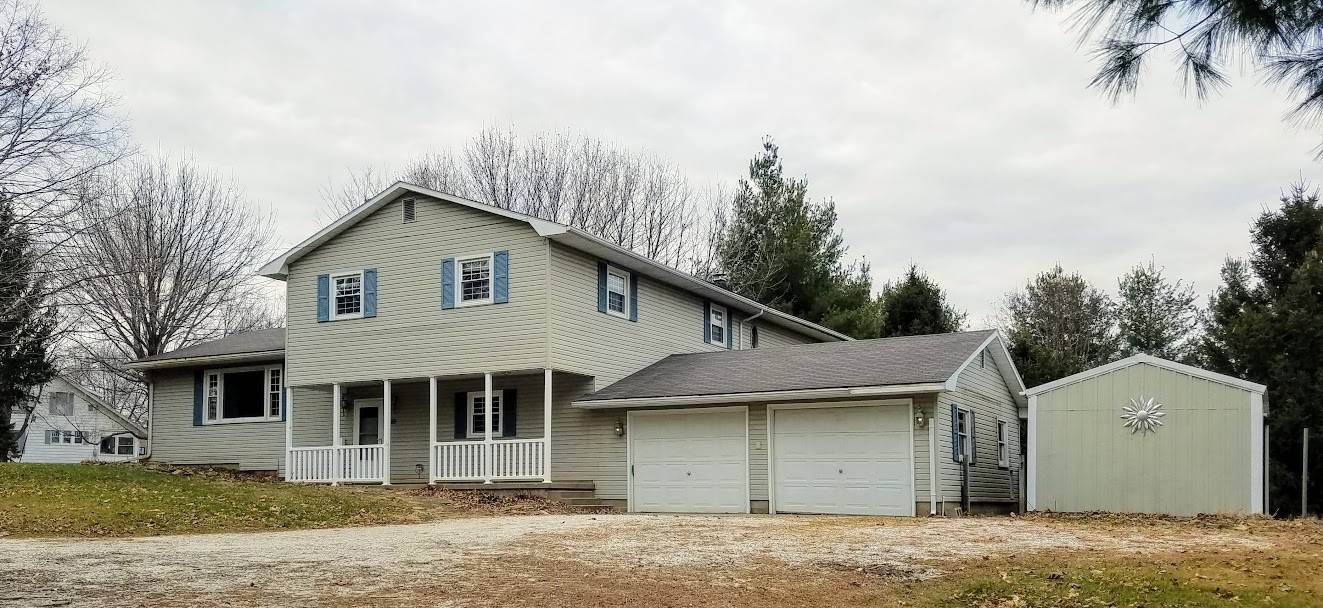


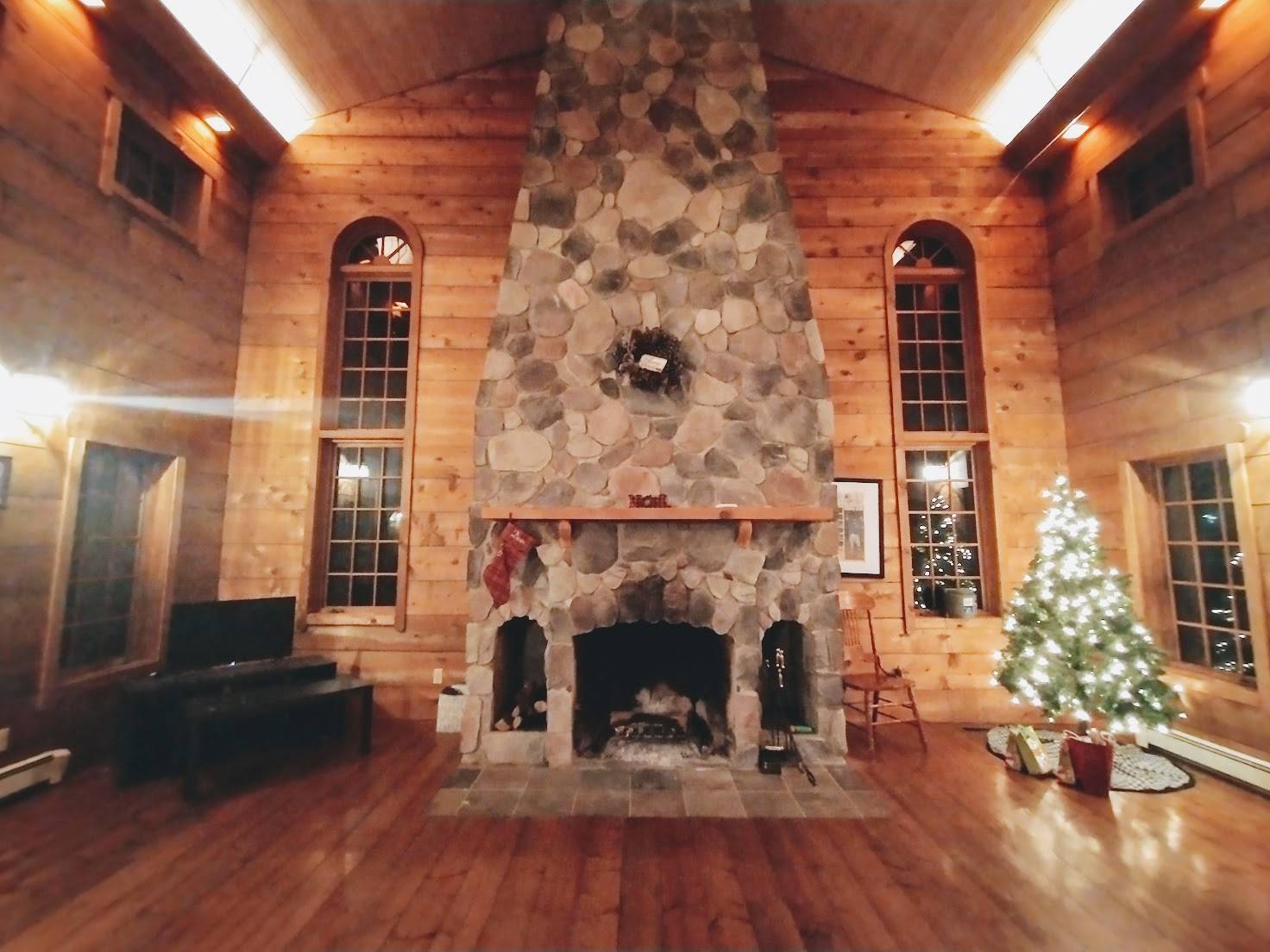 ;
;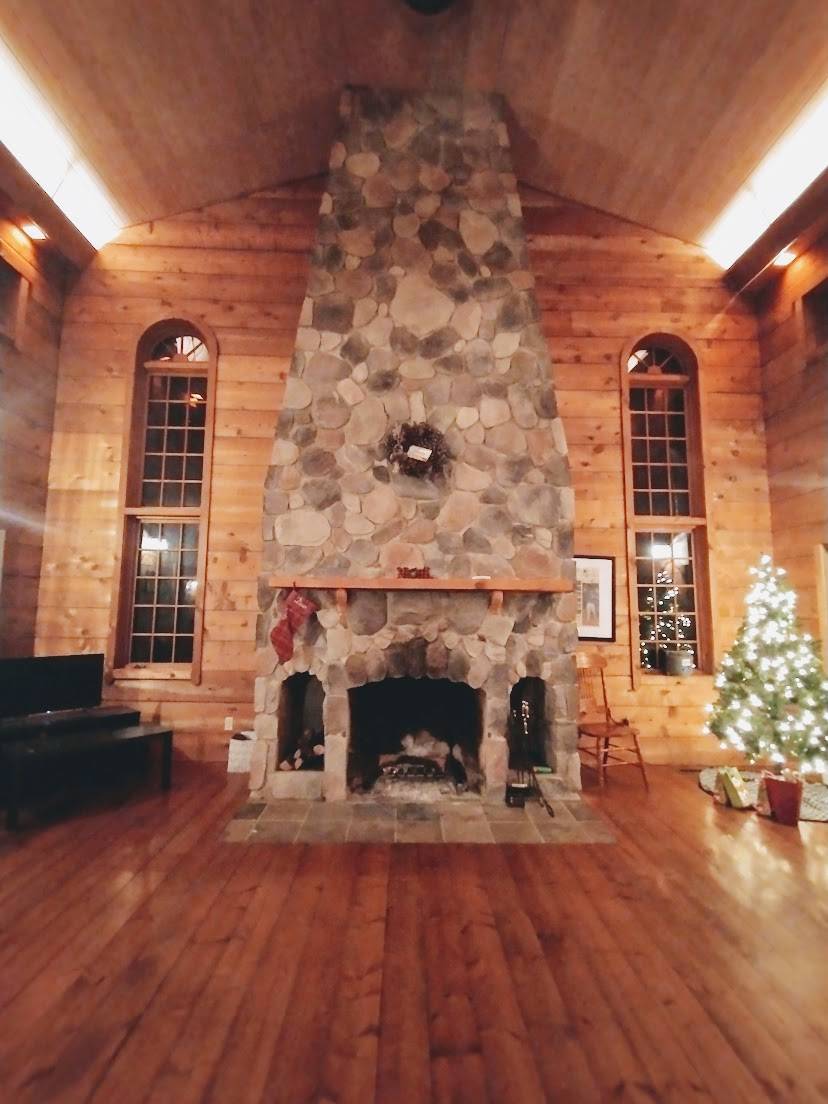 ;
;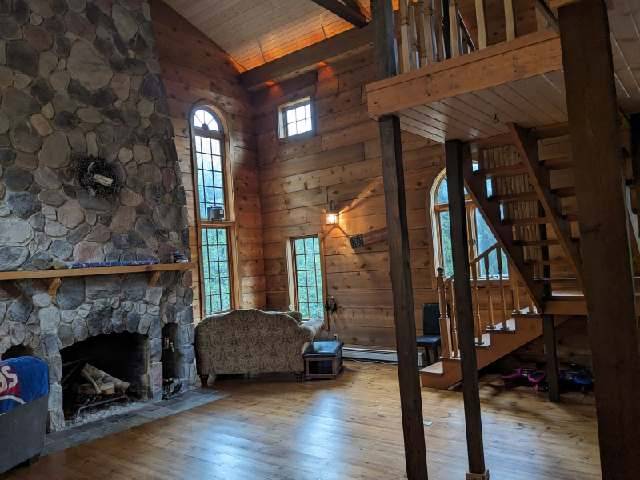 ;
;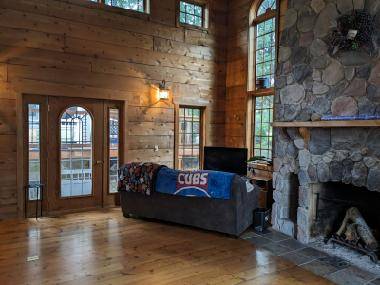 ;
;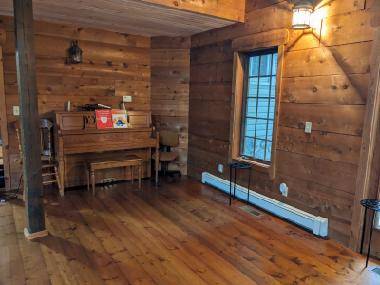 ;
;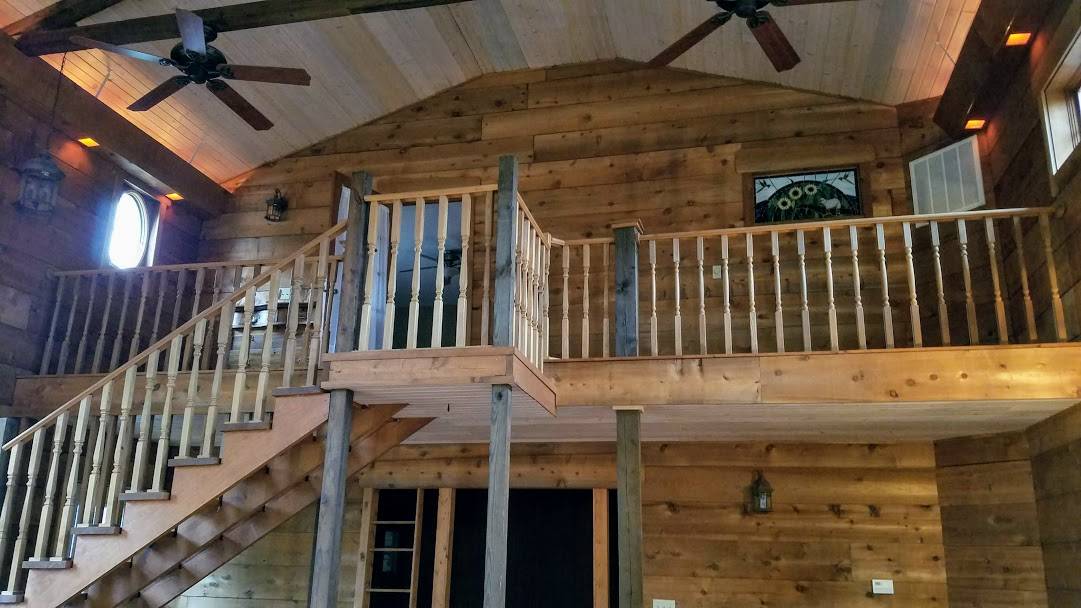 ;
;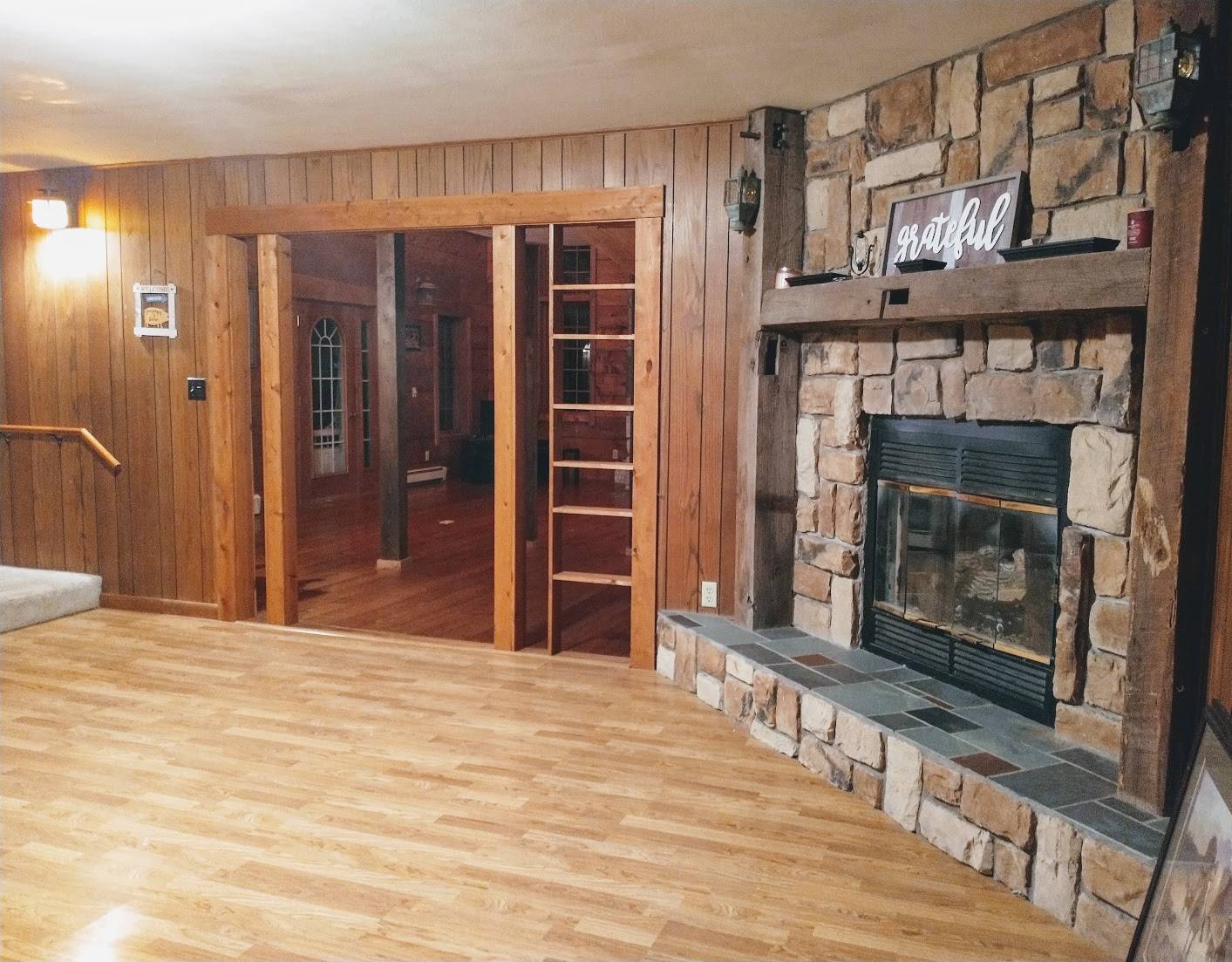 ;
;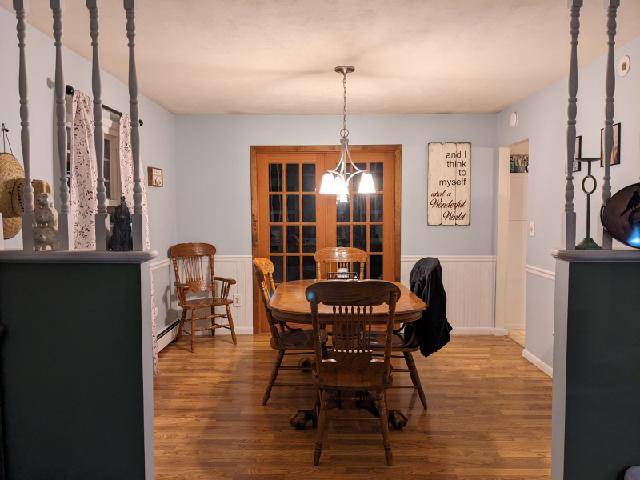 ;
;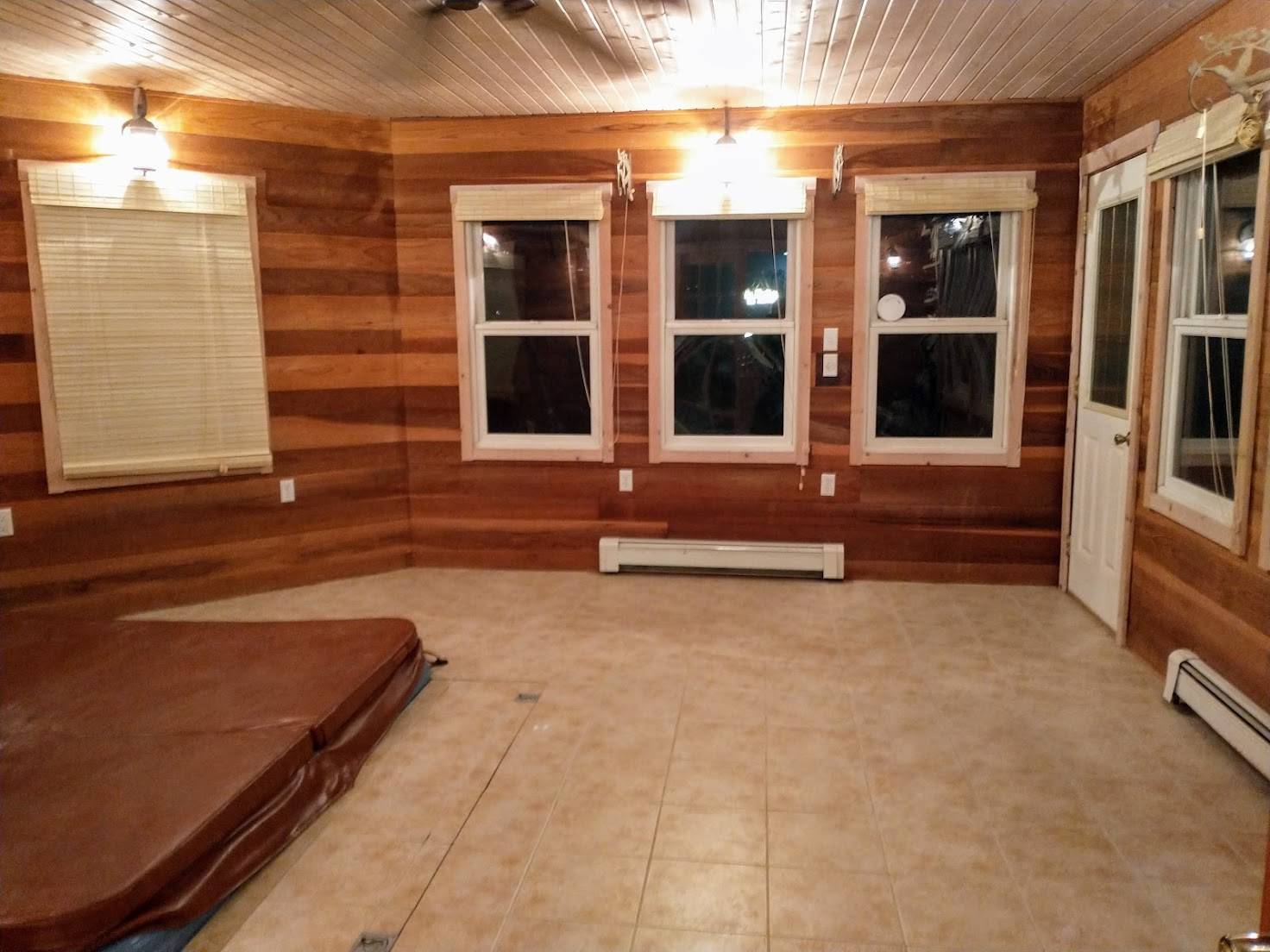 ;
;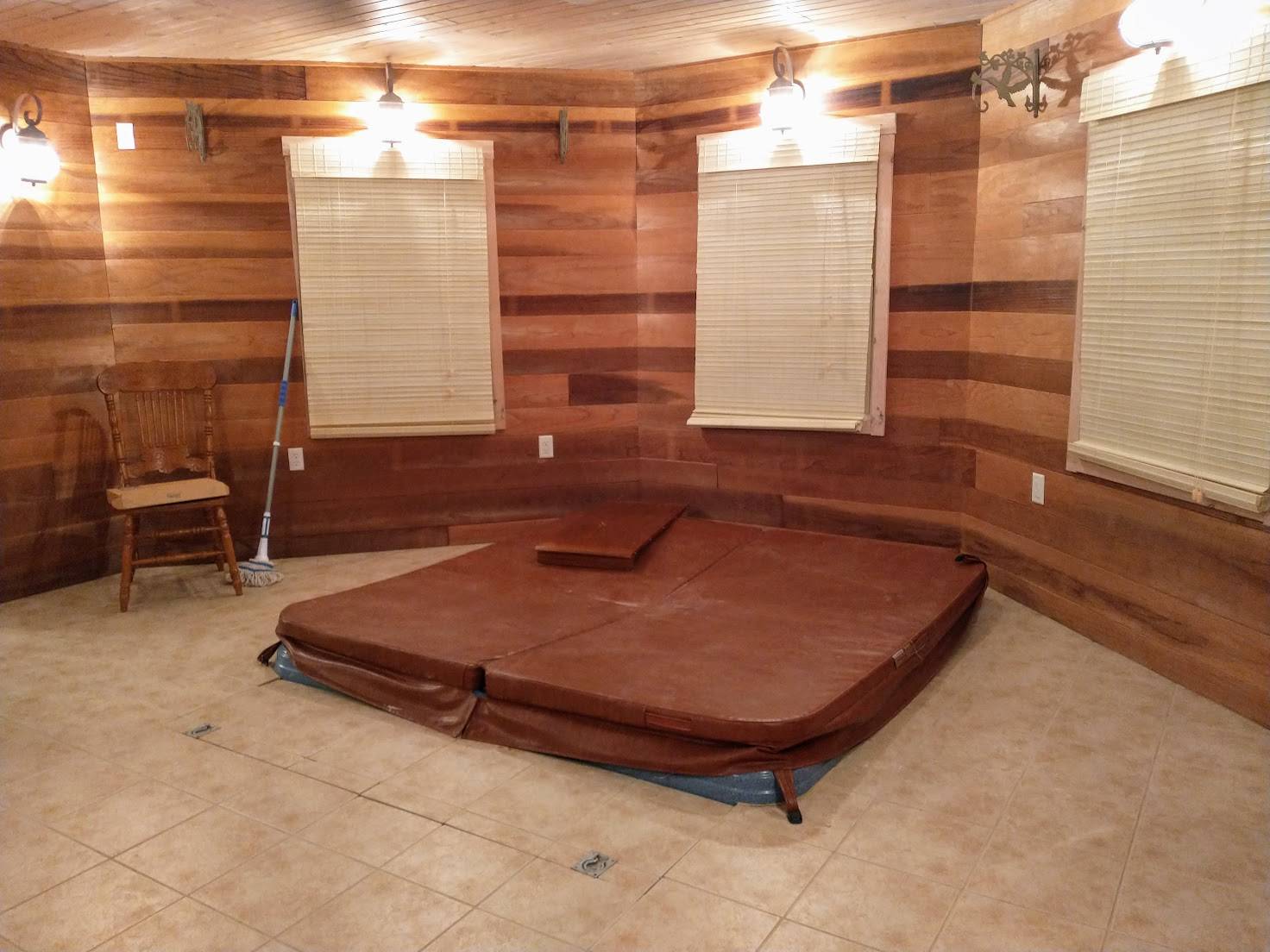 ;
;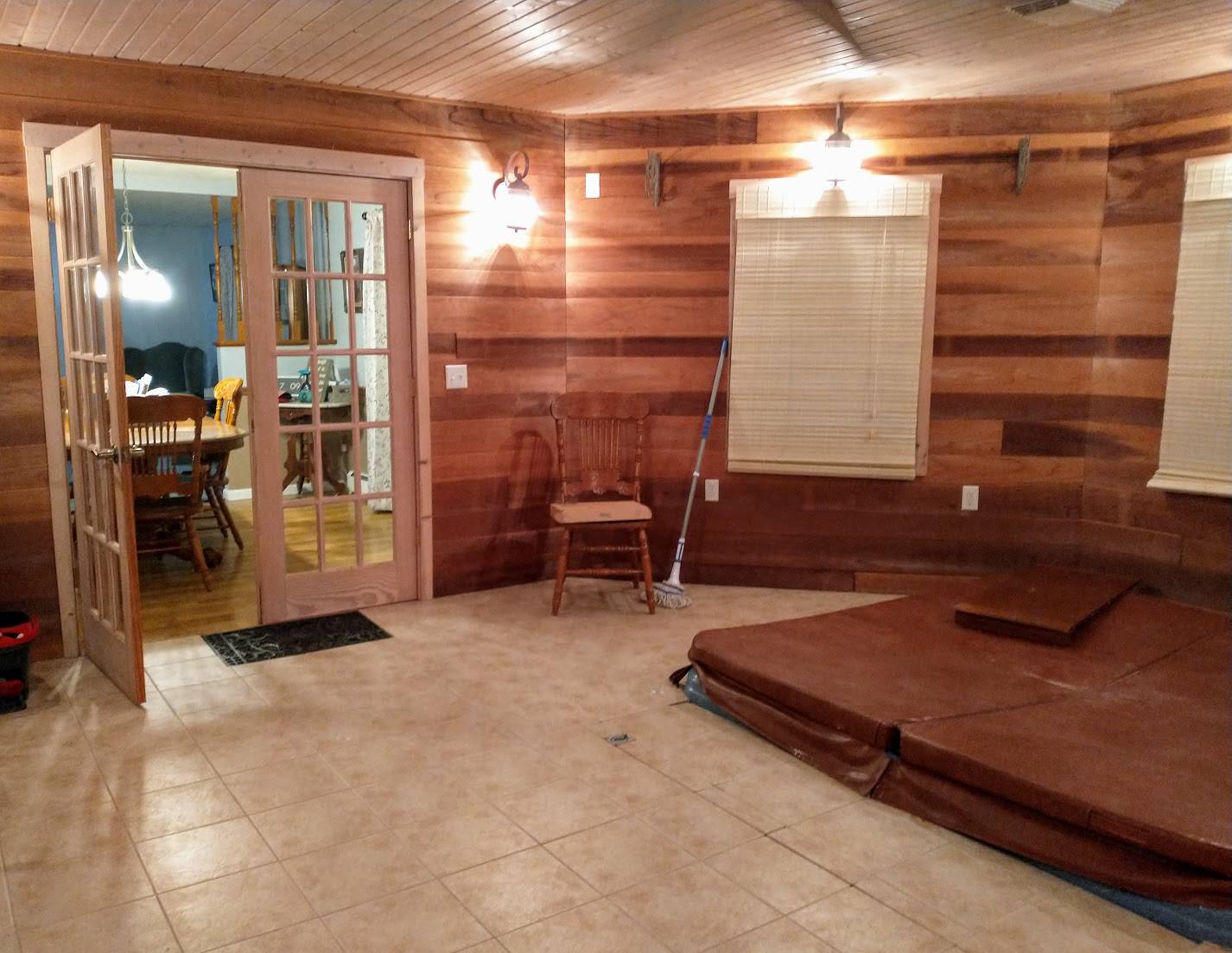 ;
;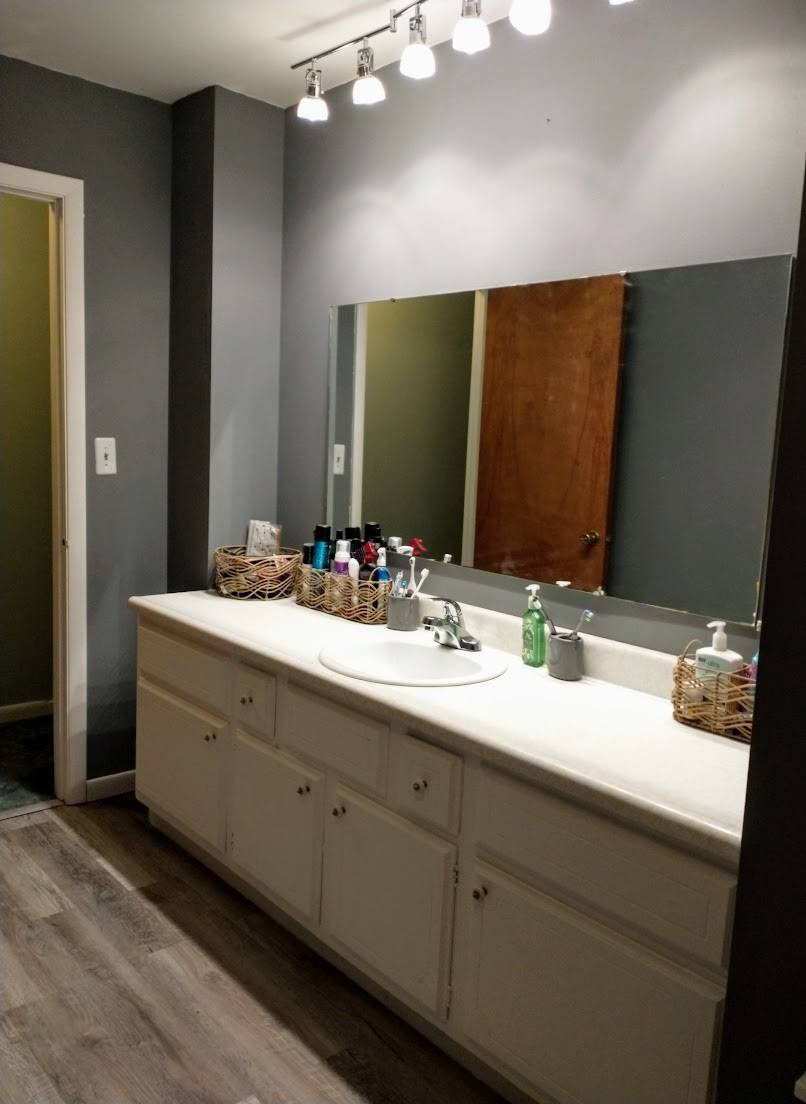 ;
;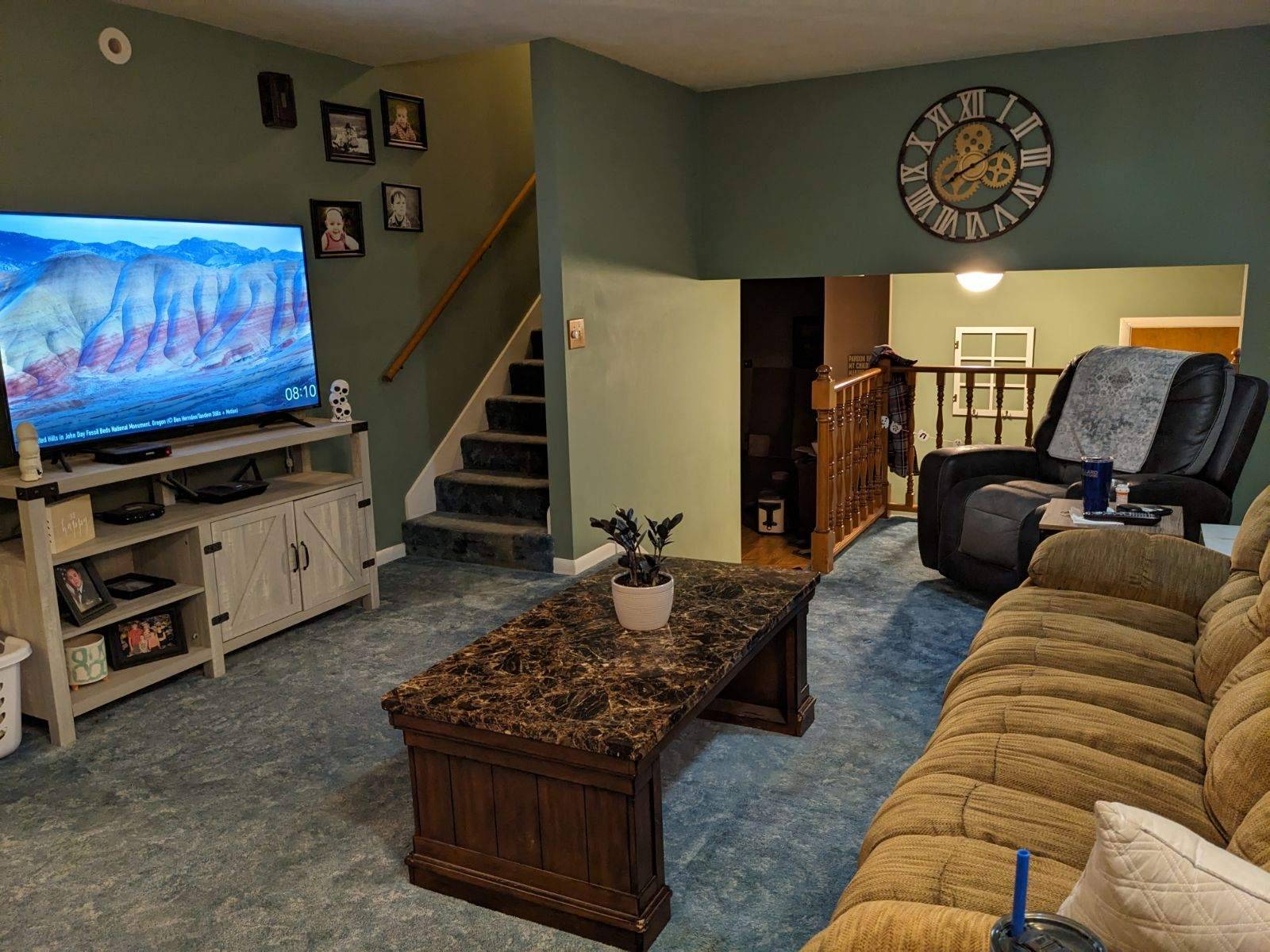 ;
;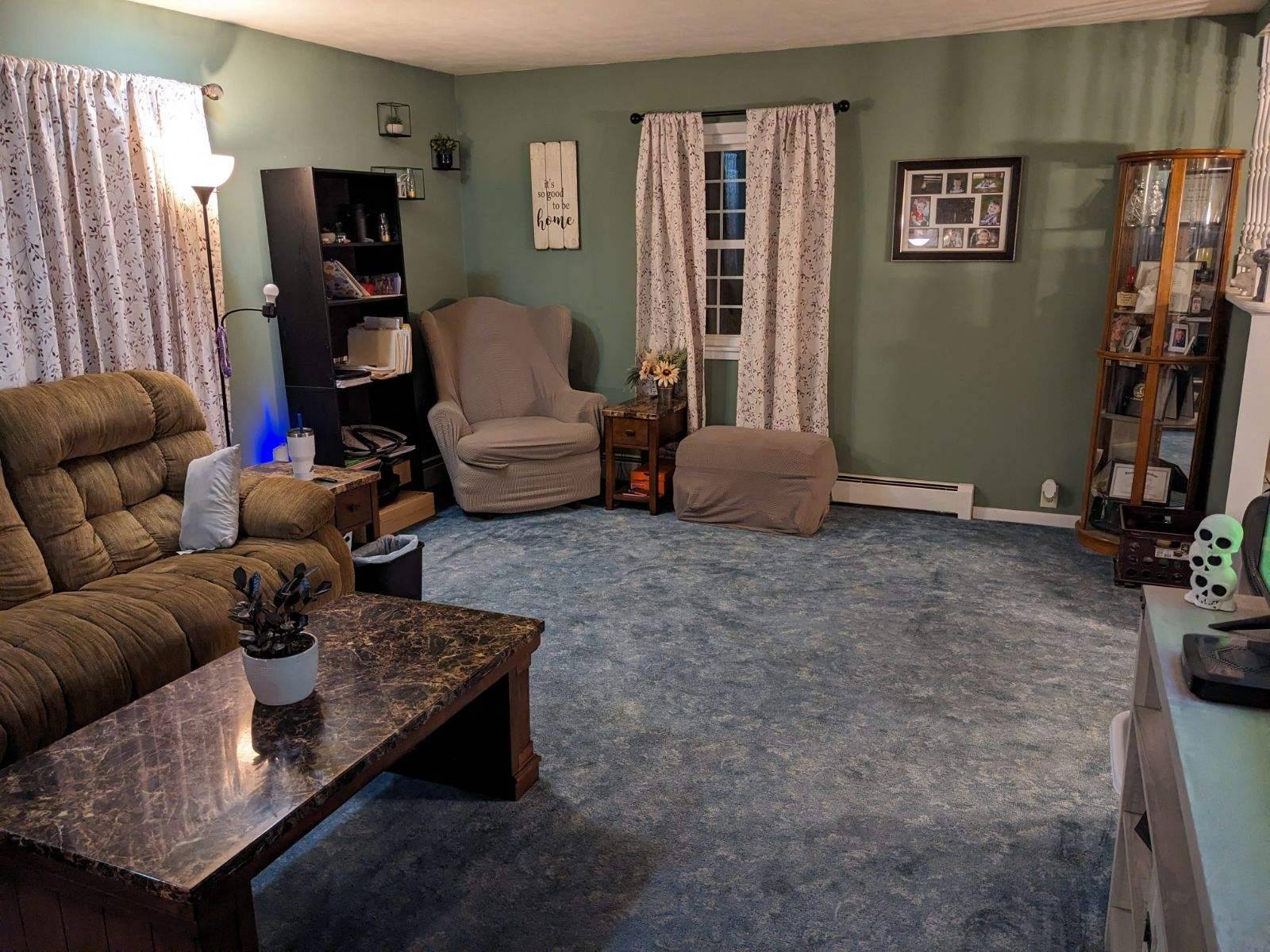 ;
;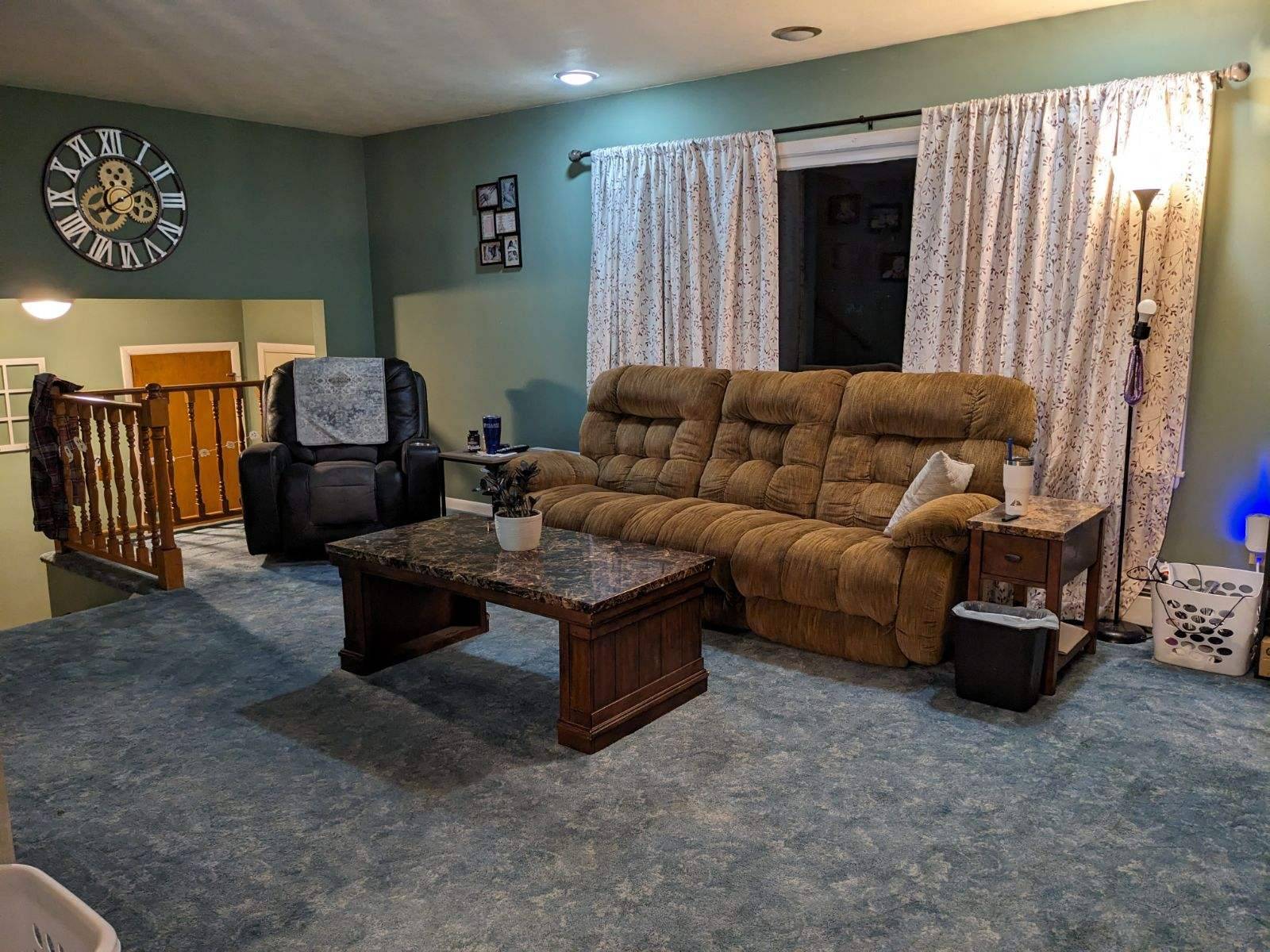 ;
; ;
;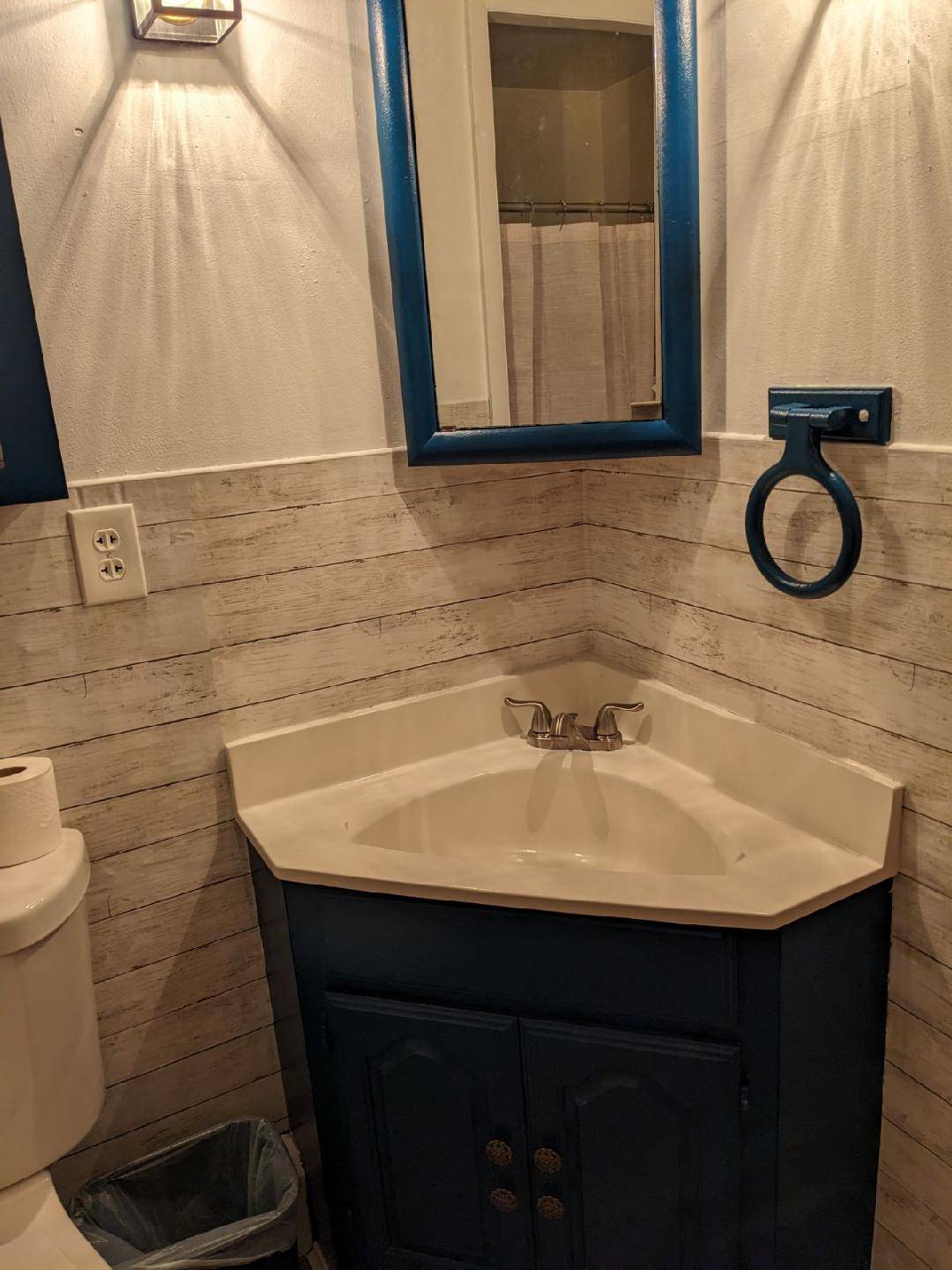 ;
;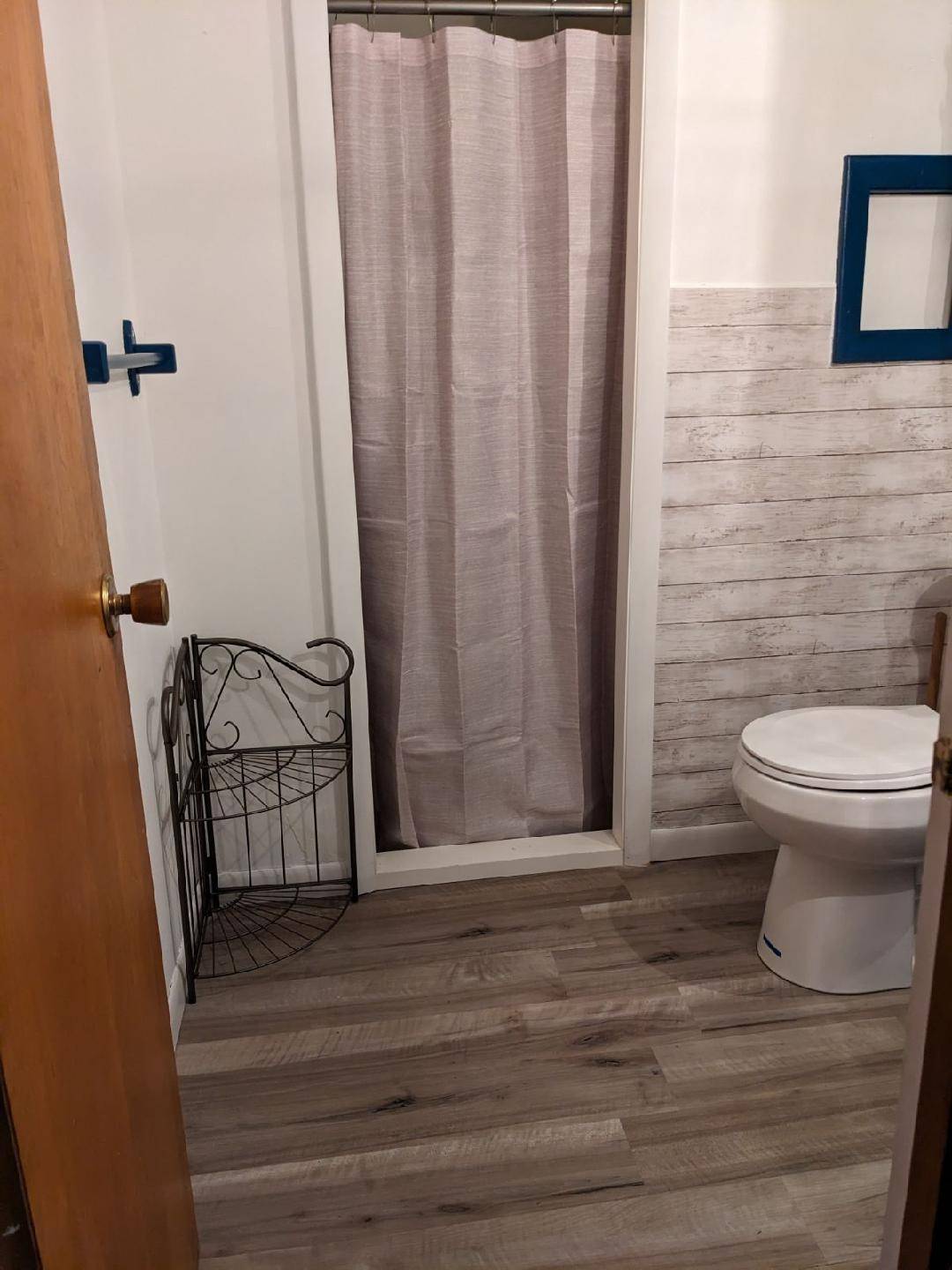 ;
;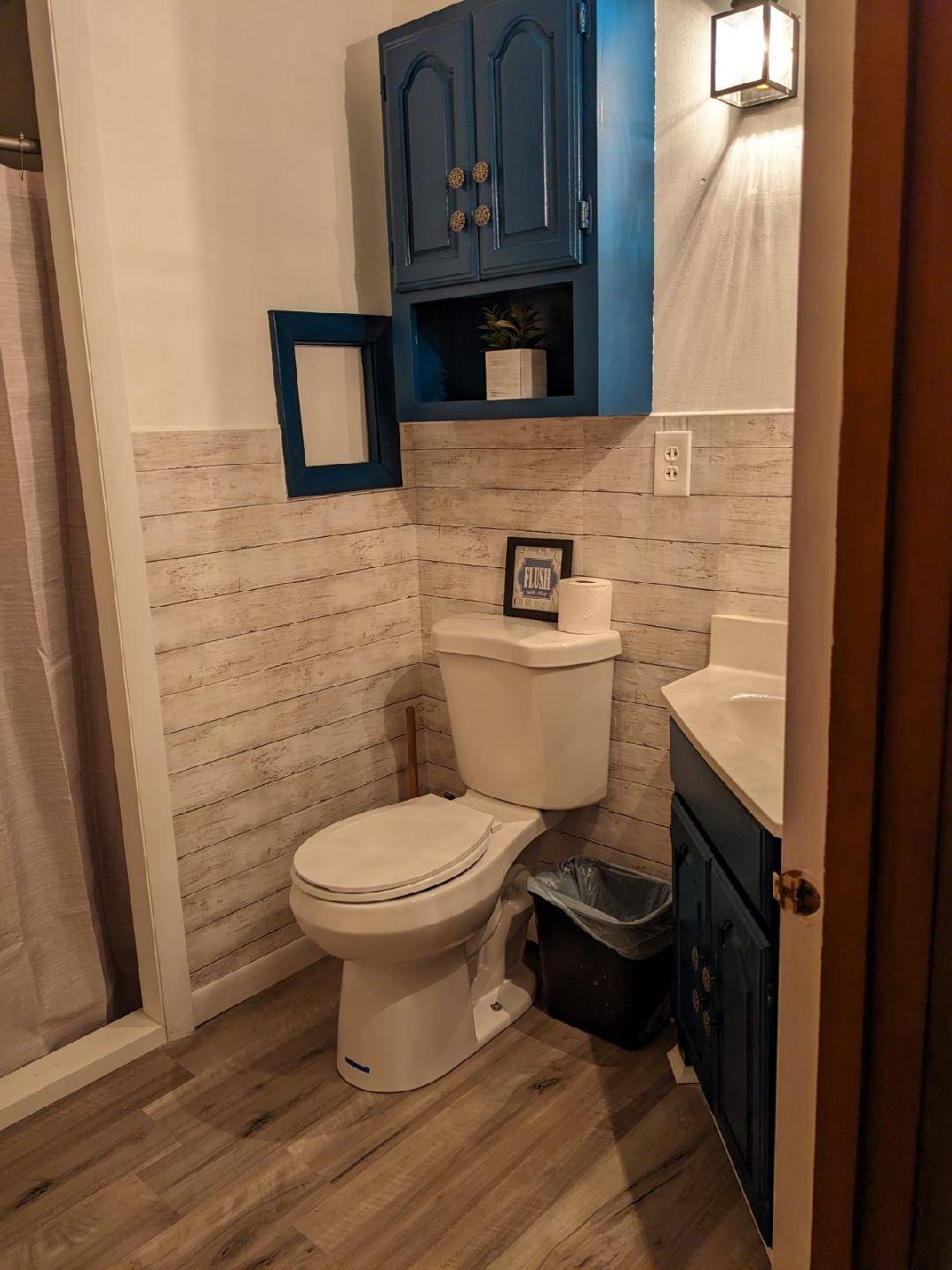 ;
;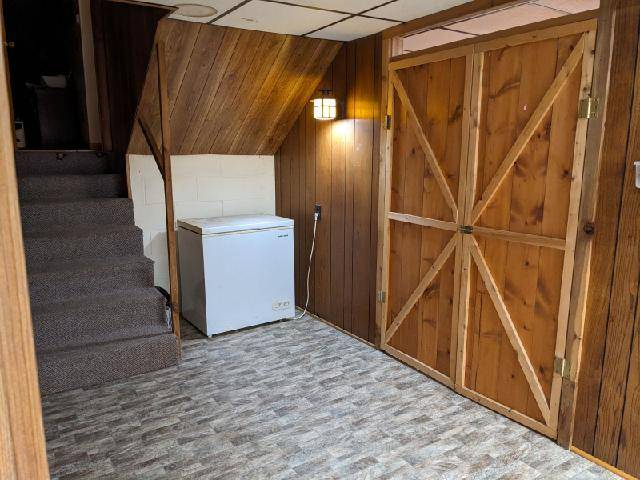 ;
;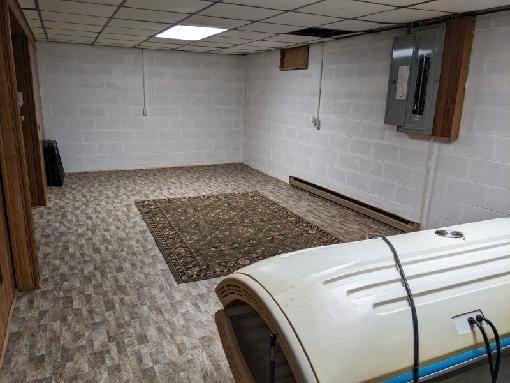 ;
;